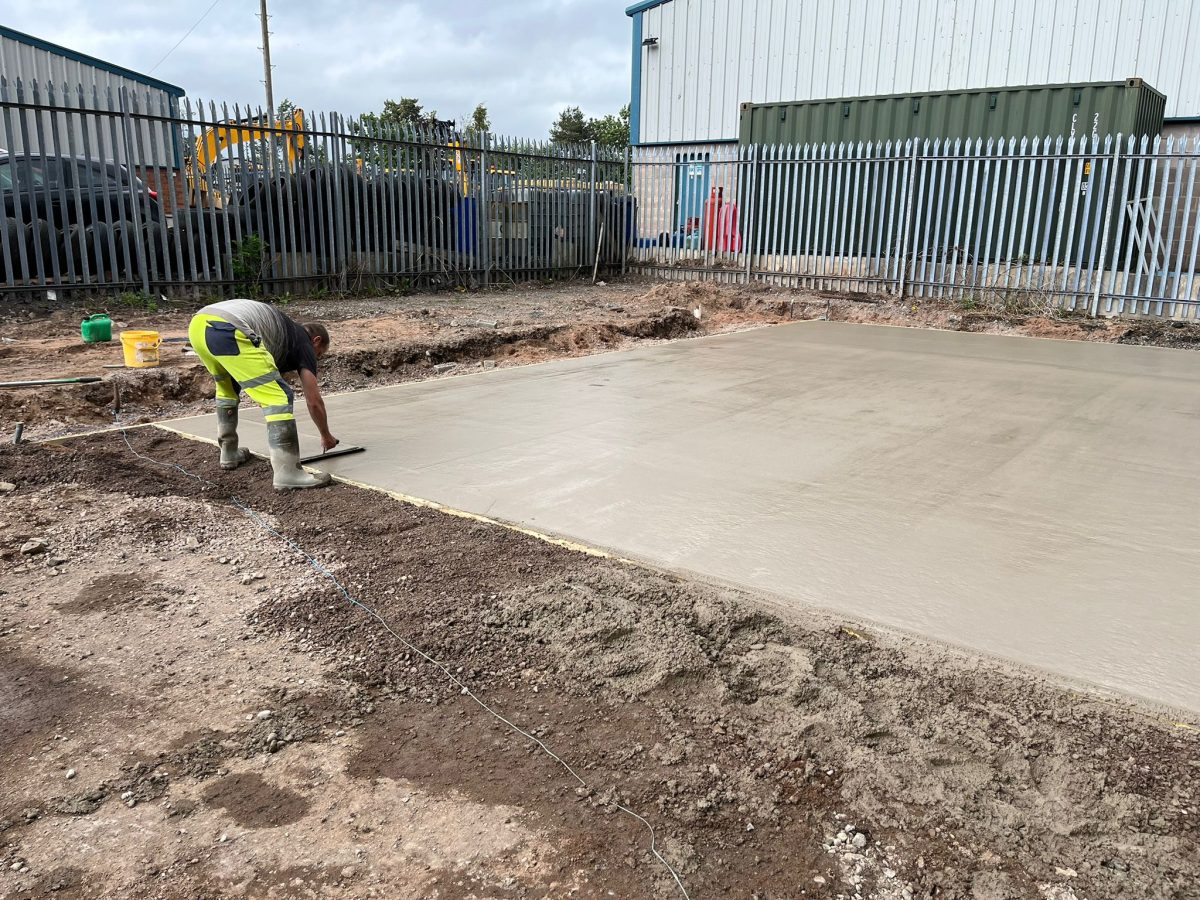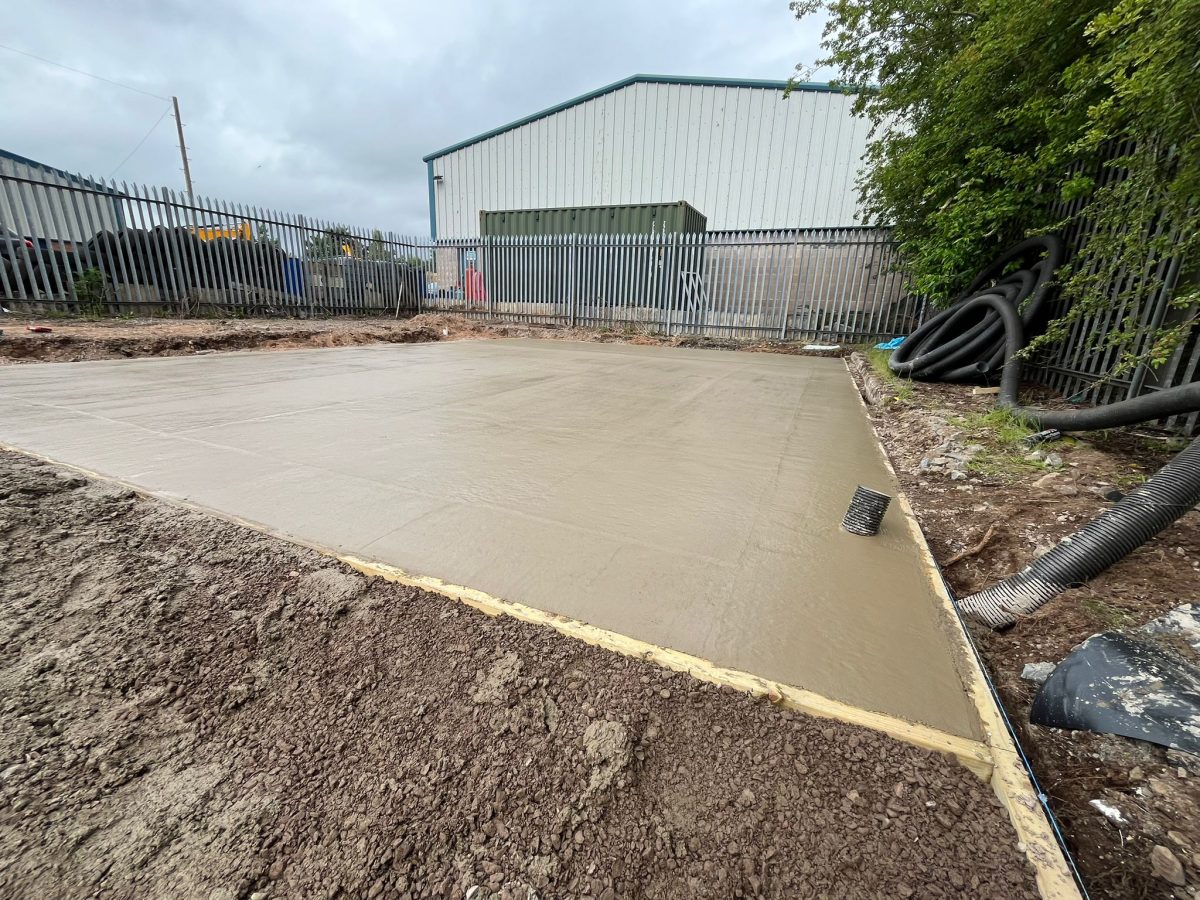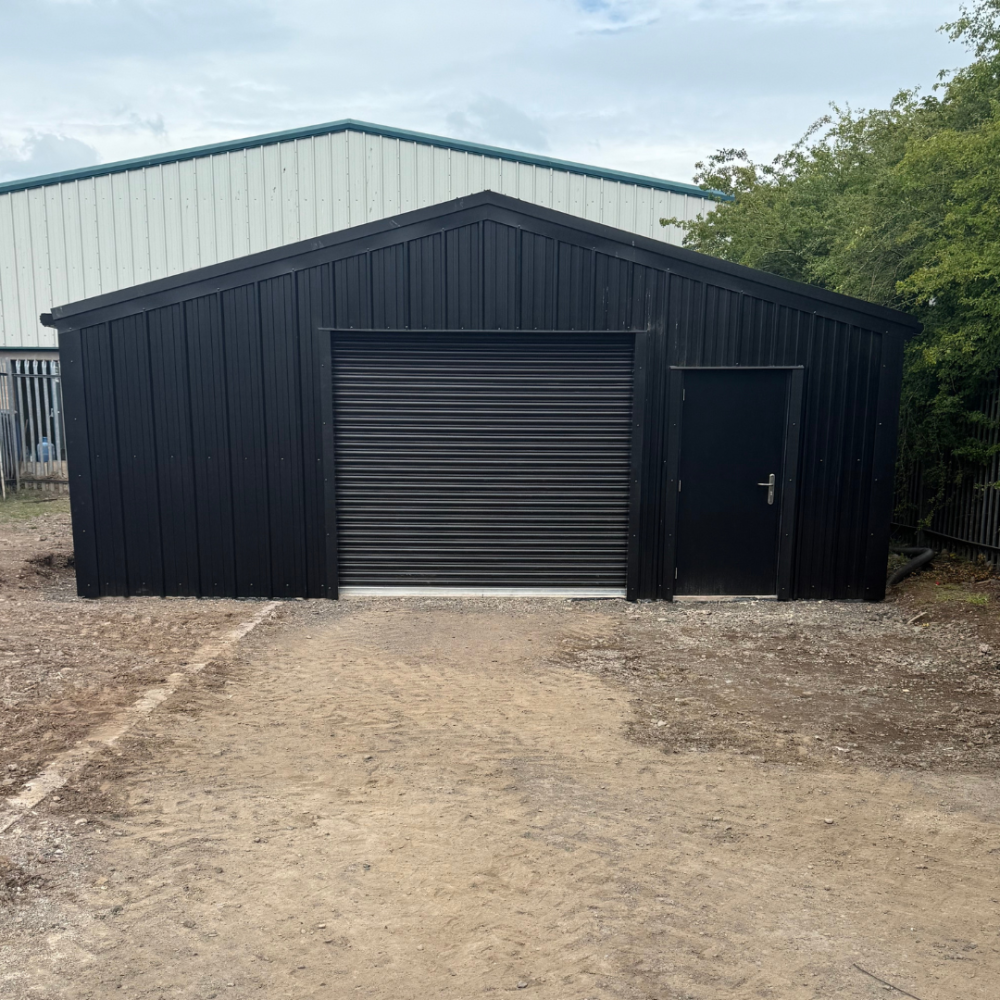We’re excited to share details of our latest steel building project in Dumfries – a fantastic example of how Kit Buildings UK delivers complete building solutions right on our doorstep.
This local project showcases our turnkey approach, from groundworks through to final handover.



Our client required a versatile 8m x 10m steel-framed building. This steel building project needed to provide practical, weatherproof storage space with easy access for vehicles and personnel.
The building specifications for this steel building project includes:
- Galvanised cold rolled steel frame construction
- 15-degree roof pitch for excellent water run-off
- 2.5m eaves height providing generous headroom
- Two 5-metre side bays for optimal structural integrity

For this steel building project, we specified high-performance AS35 40mm composite LPC PIR cladding in Plastisol Black throughout.
This premium cladding system provides excellent thermal performance and weather protection, while the sleek black finish gives the building a professional, modern appearance.
The composite construction means this build offers superior insulation properties compared to standard single-skin alternatives, making it ideal for year-round use in the Scottish climate.
This building also features carefully planned access points:
- Electric roller door: 2.85m wide x 2.4m high, providing easy vehicle access with convenient push-button operation
- Personnel door: Wheelchair-accessible entrance with GDS flanged construction for durability
Ready to build?
Whether you need agricultural storage, commercial premises, or industrial facilities,
we have the expertise to deliver your project from concept to completion.
Back to all News
