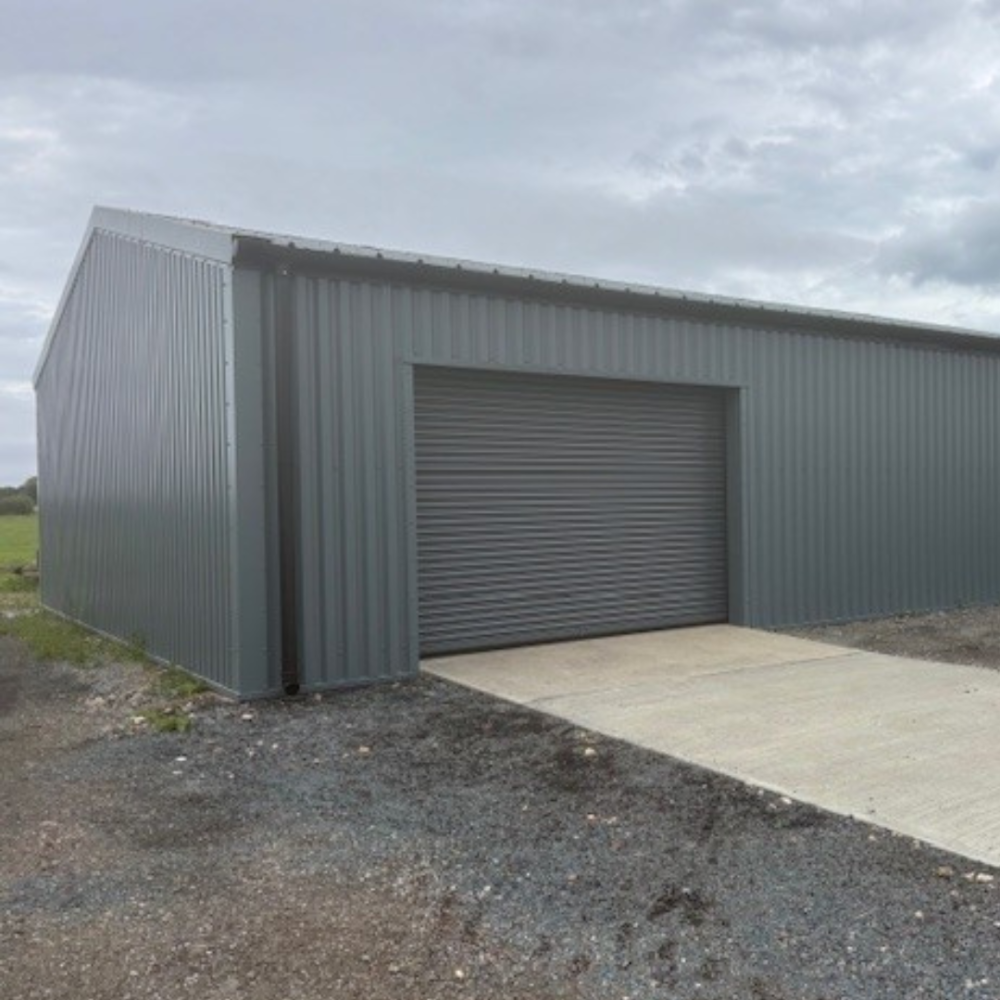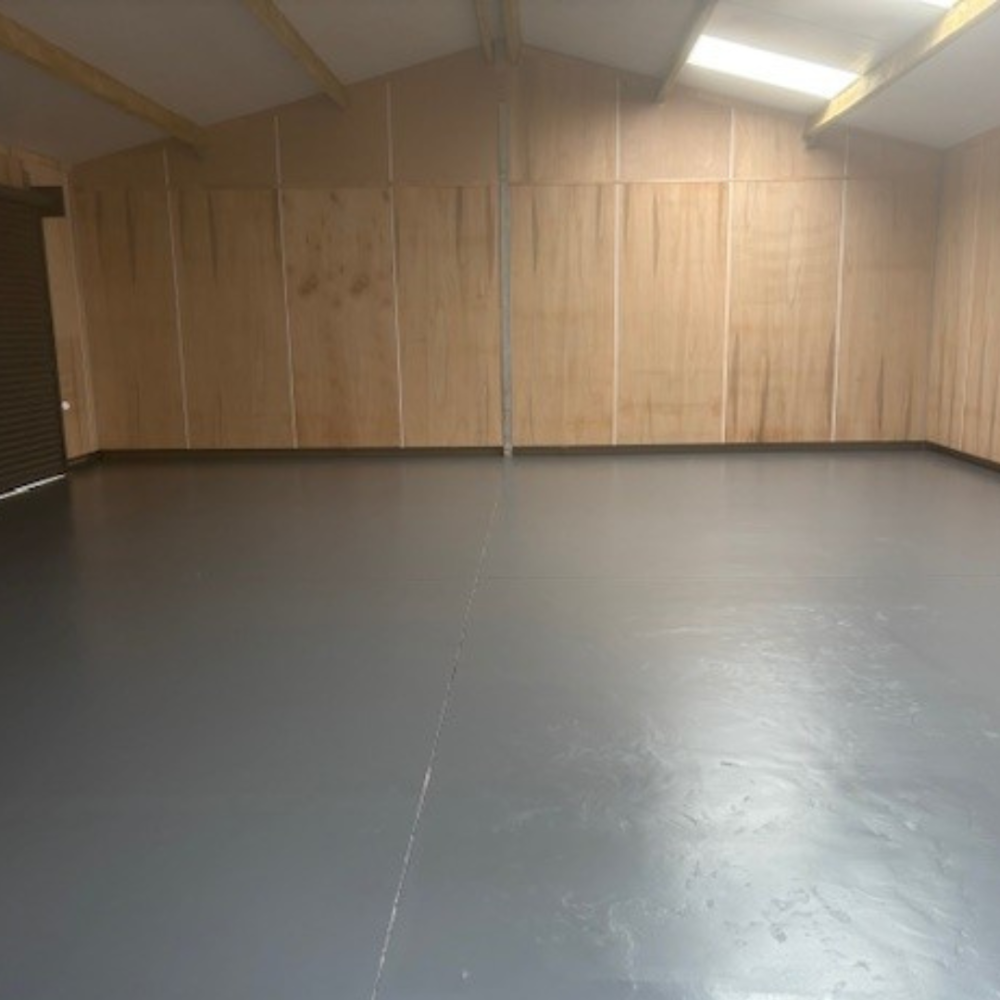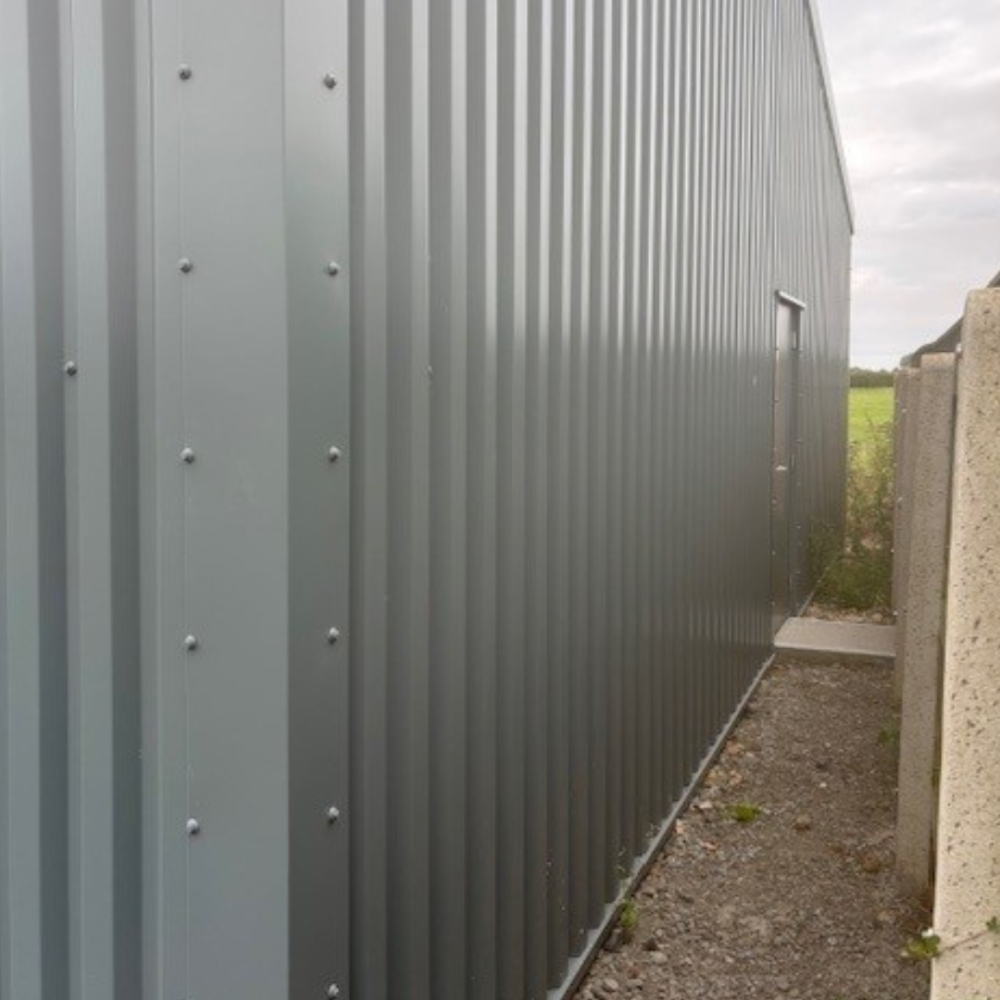This project saw us supply a steel-framed kit building that’s been cleverly transformed into a garage/man cave.



| Location | New Ellerby, Hull |
| Building Type | Domestic |
| Size | 12.192m long x 9.754m wide x 3.000m eaves height |
| Project Type | Supply only |
The customer, Ashley, made great use of leftover Kingspan insulation from a house build, lining the walls with 5mm plywood for a smart and practical finish.
The result is a warm, well-insulated space that looks fantastic inside and out.
Built using hot-dip galvanised steel, 40mm composite roof panels, and tanalised timber purlins, this building combines quality materials with long-lasting performance.
It also features UPVC rainwater goods, a roller shutter door, and a personnel door for everyday convenience.
“It has made a superb garage/man cave – we are highly delighted with your product.
Both quality and price are excellent, and we’ve already recommended you to several of our customers.
The building is fantastic – we will certainly use you again if the need arises.”
We’re delighted to see how Ashley has made the space his own!
This project is a great example of how our versatile steel-framed buildings can be adapted for amy use and can provide a reliable, great-looking structure that’s built to last.
